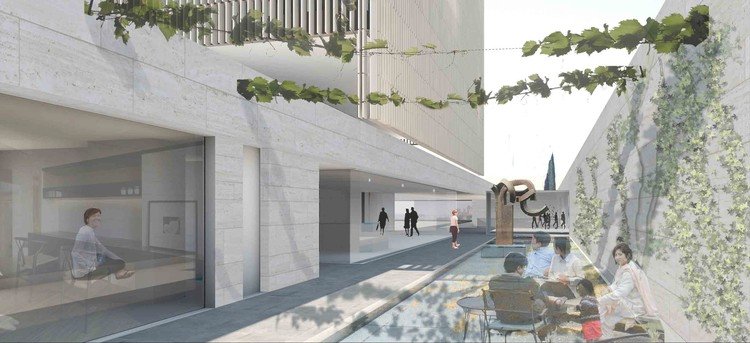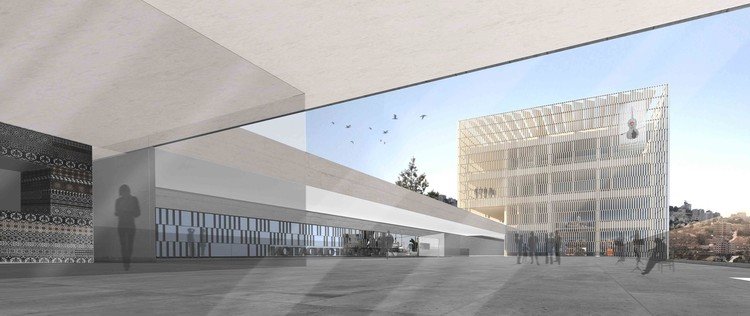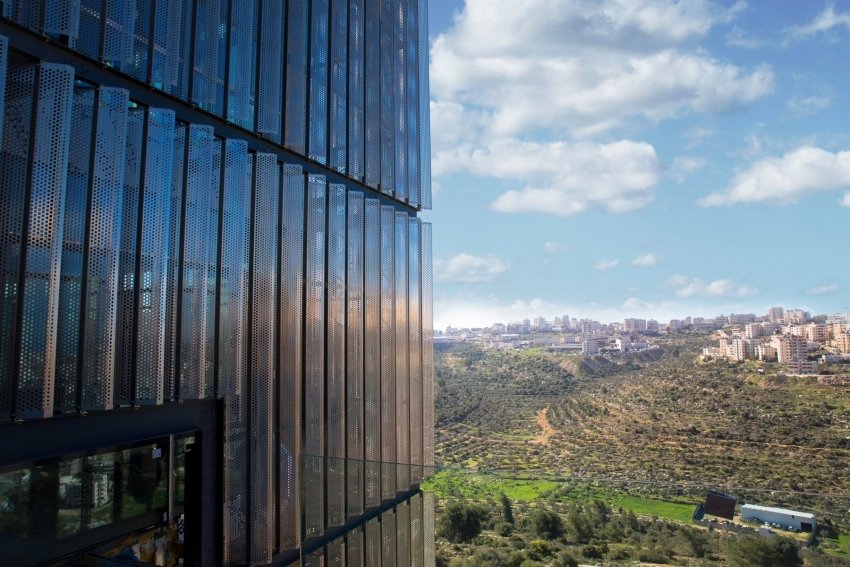Client: A.M Qattan Foundation
done
The A.M Qattan Foundation project features 2,300 m2 of locally sourced Jerusalem Wave Façade Stone. A Halfen Dry Fix system was used to install the stone on lintels, soffits and walls with a 1 cm open vertical and horizontal joint. The horizontal stone joints, although not continuous, cross different planes of the building at the same level.
The new A.M Qattan Foundation project is a 7,000 m2 multipurpose building located in Al Tireh, Ramallah. The building is composed of three main zones:
- A vertical tower featuring 3 stories of office space, a library, a reception, a multipurpose hall, and a gymnasium, a visitors’ residence, a 250 m2 garden.
- A rectilinear zone featuring an Art Gallery, a collapsible theatre, an Art Studio, a workshop studio, a cafeteria, 3,000 m2 of open-area terraces, and more than 500 m2 of gardened space.
- 2,500 m2 external landscape.
The A.M Qattan Foundation project features 2,300 m2 of locally sourced Jerusalem Wave Façade Stone. A Halfen Dry Fix system was used to install the stone on lintels, soffits and walls with a 1 cm open vertical and horizontal joint. The horizontal stone joints, although not continuous, cross different planes of the building at the same level.
The building features dry-fixed stone soffits up to 3m wide and 100 m long
In addition, the building boasts two Stone Louver art pieces consisting of an all-steel shaping frame and all-around brushed Jerusalem Wave Stone.
In terms of flooring, the Qattan Foundation is dressed with more than 1,000 m2 of 3 cm Hebron-sourced natural stone tiling and more than 3,000 m2 of 5 cm stone fixed on pedestals with a 4mm open joint for open area terraces.
The tower section of building is shadowed by more than 2,000 perforated and bent aluminum louvers. The louvers are fixed to a cantilevered steel structure that also hosts a walkway all around the tower.
The tower section is completely glazed with 35mm tempered glass. The Cortizo Aluminum curtain sets the glazing 8 cm outside the structure of the building and interrupts the glazing with aluminum composite panels covering the side drop beams.
The curtain is moisture-insulated using EPDM and thermally-aided by receiving 5 cm of closed-cell polyurethane foam. The entirety of the building’s external facades is insulated with a layer of 5cm closed-cell spray foam.
Corrugated Aluminum is extensively used in the building to cover walls, wrap columns, and decorate doors. The Alu-Stock Sierra de Cazorla system shares the same color tone and finish with that of the aluminum curtain and all exposed steel profiles.
The interior of the building is extensively decorated with 13 mm HPL wood paneling and 17 mm Oak covering walls, drop beams sides and bottom, and flush wall doors.
A.M. Qattan foundation project features multiple acoustical ceilings and walls. Examples include perforated 30×120 cm Aluminum panels with acoustical backing, Fire-Rated and Moisture-Resistant Gypsum ceilings and walls with acoustical tape and PG trims, 35mm thick Wood Wool acoustical panel ceiling, and perforated gypsum ceiling with rock wool acoustic insulation.
Gypsum partitions hosted rock wool batts that contributed to disabling heat losses and acoustic penetration between the interior and the exterior of individual rooms.
The A.M Qattan Foundation building will be the first building in Palestine to receive the Palestine Higher Green Building Council award for its sustainable design and implementation practices.
During construction, waste is segregated into five different categories, four of which are recyclable. In addition, dust control, silt fences, and sourcing low VOC materials are just examples of environmentally-responsible construction practices adopted by Abaad Contracting Company during the implementation phase.
The site prohibits tobacco smoking indoors and allows it in specific open air locations.



