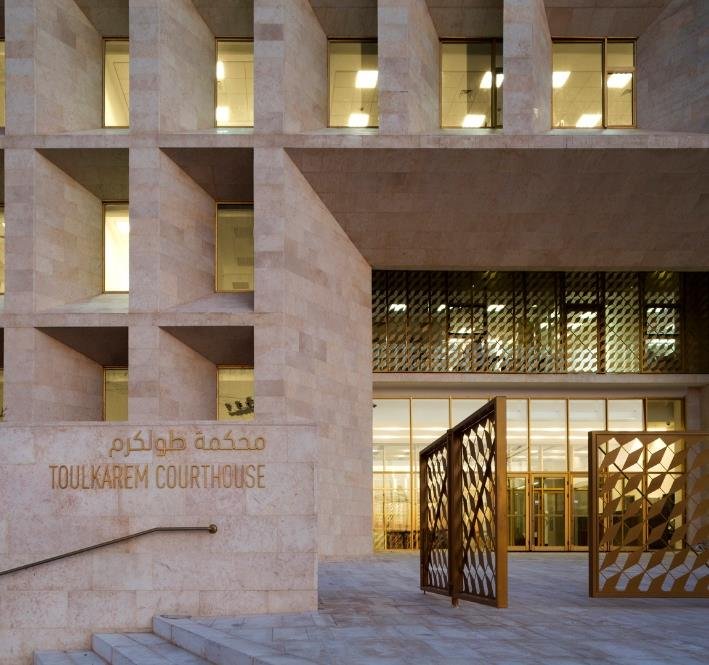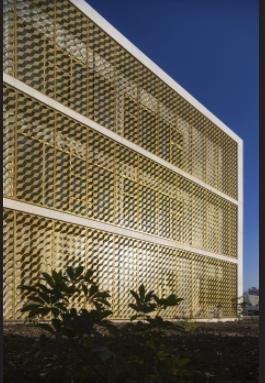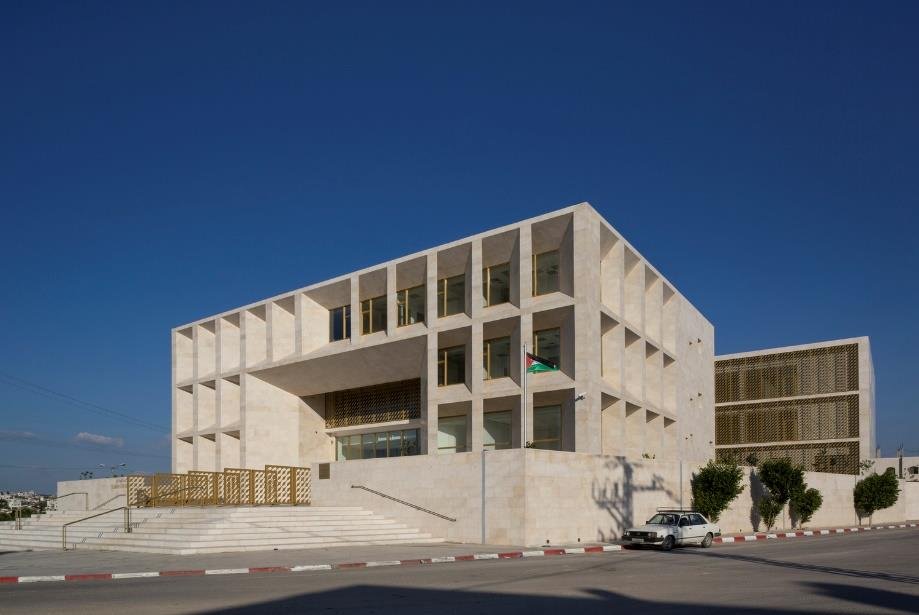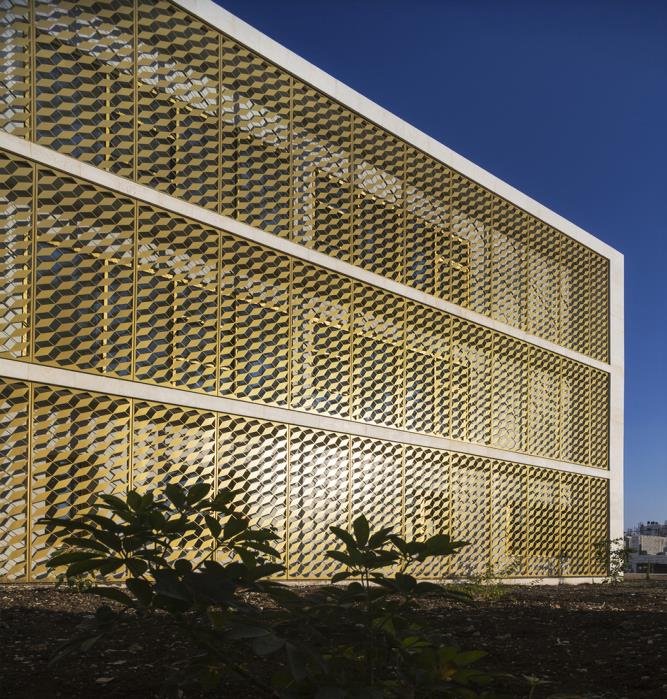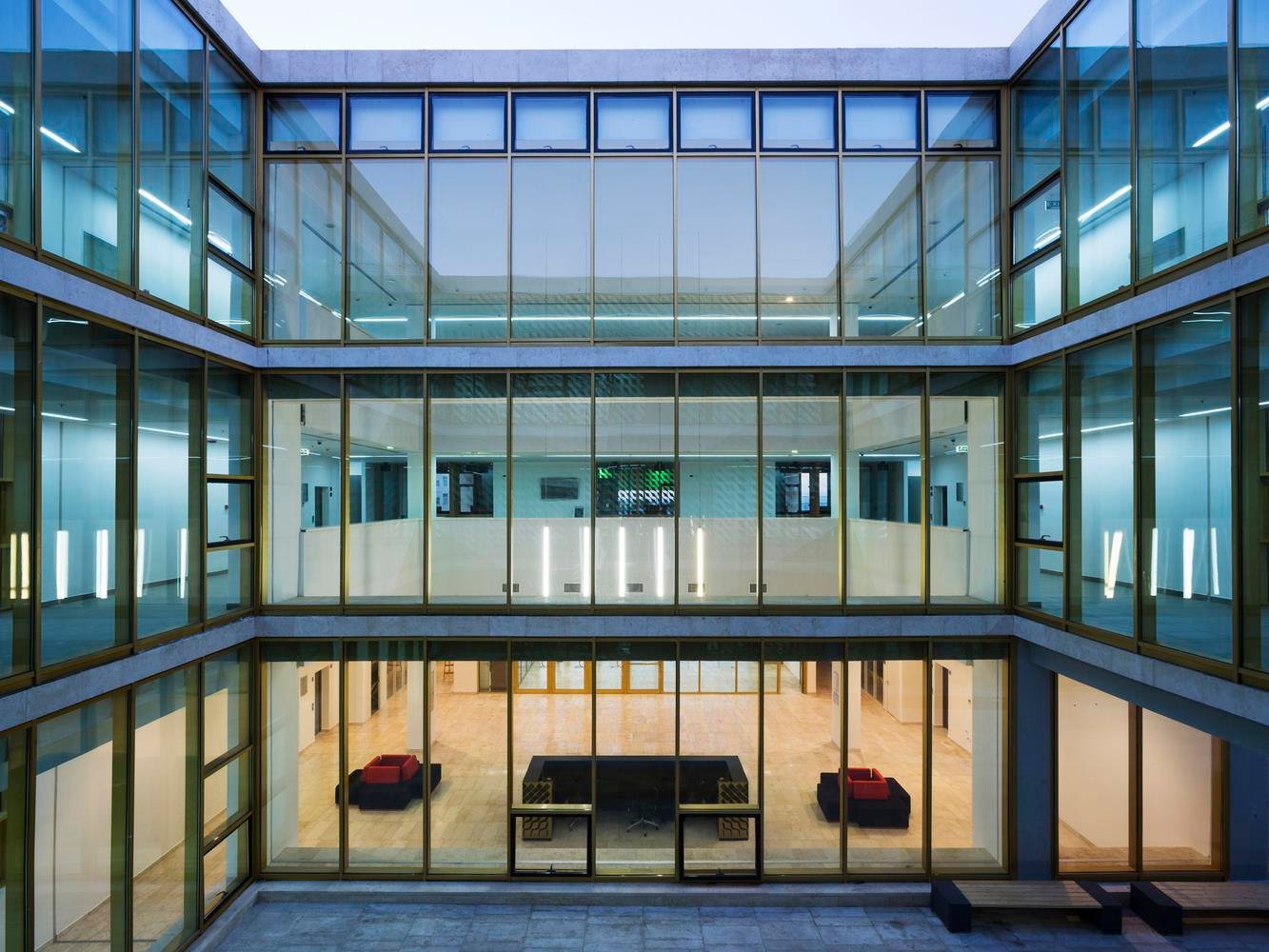Client: UNPP\PAPP
done
The Tulkarem Courthouse Facility is a state-of-the art 8,900 m2 judicial complex located in the northern part of the city of Tulkarem. The facility is the home for First Instance Courts and the Magistrate.
The Tulkarem Courthouse Facility is a state-of-the art 8,900 m2 judicial complex located in the northern part of the city of Tulkarem. The facility is the home for First Instance Courts and the Magistrate.
The facility, consisting of two four story rectilinear buildings connected via a pedestrian passage, occupies the triangular geometry of the land parcel and naturally fits into the pre-existing urban fabric.
The facility as a whole sits on top of a wide array of stone steps giving the courthouse a sense of majesty and authority. In addition, “The first building, at the top of the triangular parcel, accommodates public services while a second building unveils itself along with a locally cultivated interstice space.
Tulkarem Courthouse features enormous stone facades that portray magnificence. The stone as an element can be described as a pale-yellow matt-polished building block resourced locally from Hebron.
The stone was wet-cladded with a zero joint on façade elevations, inclined soffits, and deep-set window jambs. The stone was used effectively to frame multiple inclined geometries that ultimately shade the interior of the building from the harsh sun rays of Tulkarem.

